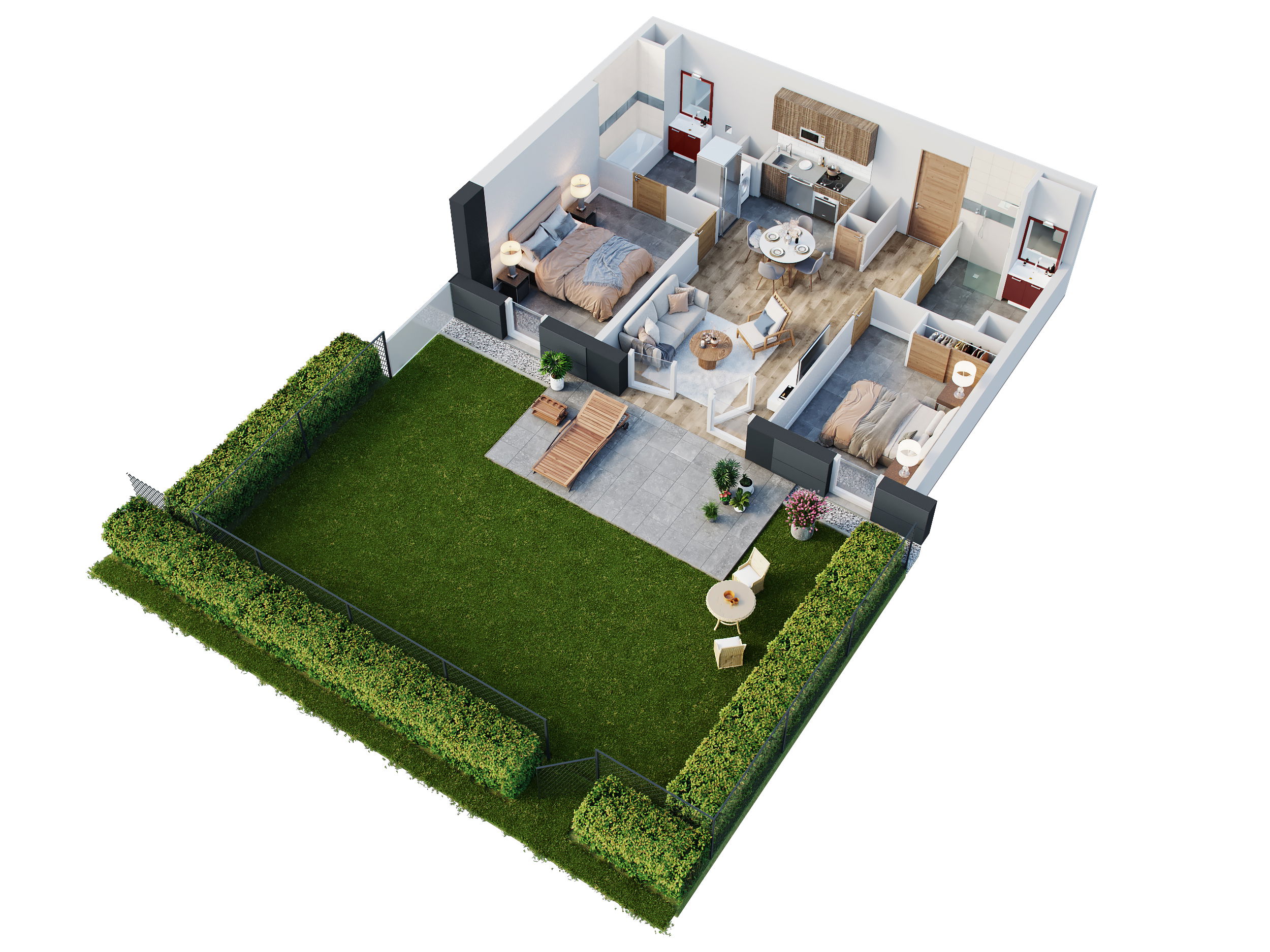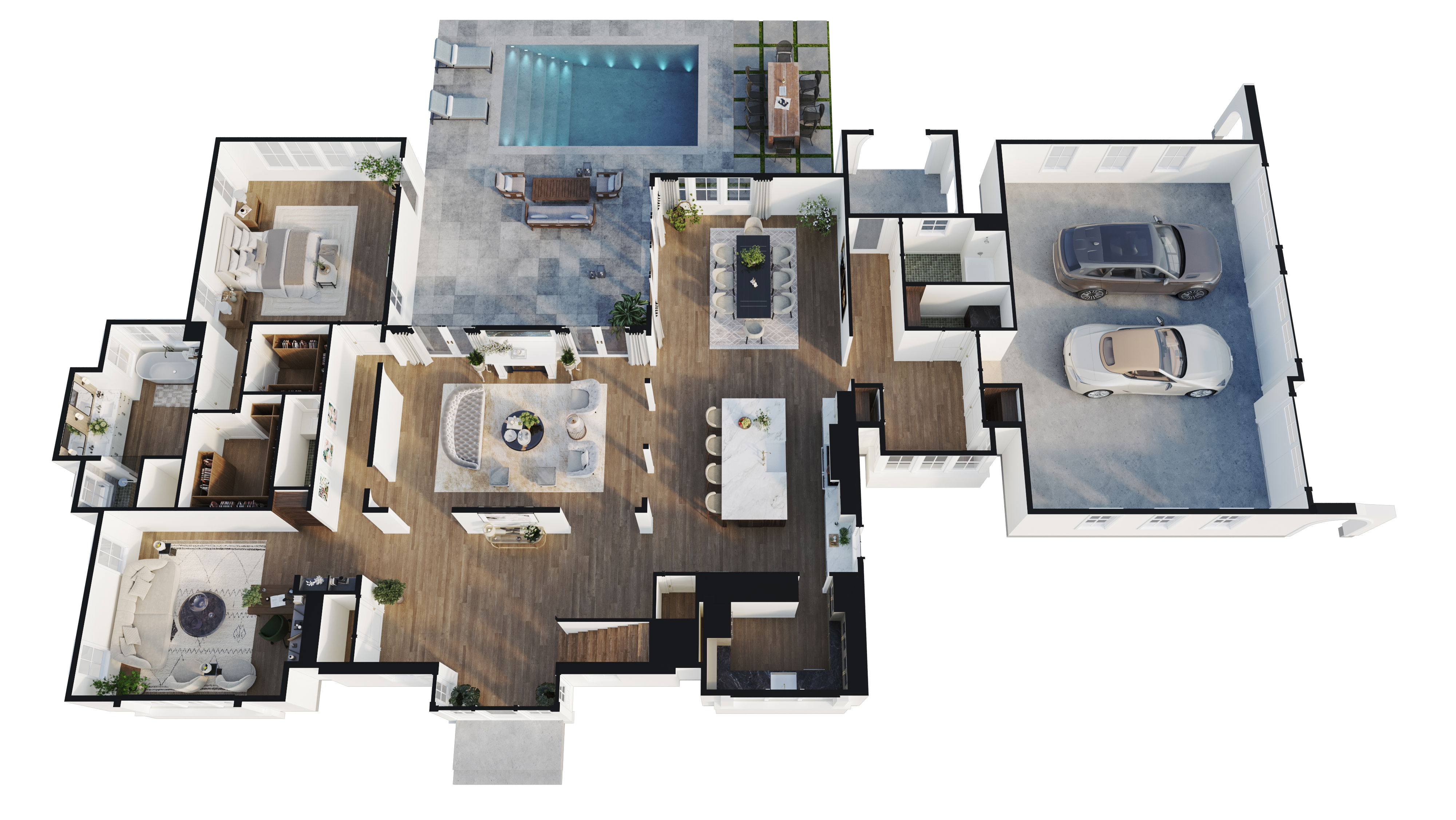Elevate Real Estate Marketing: Why 3D Floor Plans Are a Necessity
Transform your property listings with photorealistic 3D floor plans. MR Rendering converts flat 2D drawings into compelling 3D layouts that enable buyers to visualize and connect with a space.

In the crowded real estate marketing landscape, capturing a buyer's attention is only half the battle. The other half is providing clarity. For years, listings have relied on stunning photos to create emotion and flat, 2D floor plans to provide technical details. But this creates a disconnect. Buyers are inspired by the photos but often confused by the abstract lines of a blueprint. They struggle to mentally connect the beautiful kitchen photo to its actual location in the house.This friction is a major hurdle in the sales process. The solution is the 3D Floor Plan, a powerful marketing asset that perfectly merges spatial logic with emotional appeal. It is the intuitive tool that today's digital-first buyers not only appreciate but have come to expect.
The Communication Barrier of 2D Floor Plans
A traditional 2D blueprint is a technical document made by professionals, for professionals. For the average homebuyer, it is a source of ambiguity.
- Lack of Spatial Context: 2D plans fail to communicate volume, ceiling height, or the genuine feel of a room's proportions.
- Furniture Visualization Guesswork: Buyers are left wondering, "Will my furniture fit?" or "Is this room truly functional?" A 2D plan offers no intuitive answer.
- Zero Emotional Appeal: A black-and-white drawing is sterile. It cannot convey the warmth of sunlight, the texture of a wooden floor, or the potential of an empty room.
In a market where buyers make split-second decisions, a confusing 2D plan is a liability that can cause them to move on to the next listing.
3D Floor Plans: The Key to Buyer Confidence
A 3D floor plan is a photorealistic, bird's-eye view of a property, often fully furnished and professionally styled. It's not a technical drawing; it's a miniature, tangible representation of a home.At MR Rendering, our 3D Floor Plan service is engineered for marketing impact. We convert your technical 2D files into vibrant, easy-to-digest visual assets.
Core Advantages in Real Estate Marketing:
1. Instant Spatial Clarity:
This is the primary benefit. A 3D plan allows a buyer to immediately understand the property's layout, the flow from room to room, and the relationship between spaces. This clarity removes confusion and builds immediate trust.
2. Demonstrating Potential with
Virtual Staging:A furnished 3D floor plan is an essential form of virtual staging. It shows what's possible. An empty space is just a box; a 3D-furnished space becomes a "functional home office," a "cozy nursery," or a "perfect entertainment area," helping buyers to project their own lives into the property.
3. Dramatically Increased Engagement:
Property listings that feature 3D floor plans see significantly higher user engagement. Buyers spend more time exploring the layout, rotating the view, and imagining their life there. This "sticky" engagement translates into higher-quality leads and a stronger desire to see the property in person.
4. The Central Hub for Your Marketing:
A 3D floor plan is the "map" that unifies all your other assets. A buyer can look at a 3D interior render of the master bedroom, then glance at the 3D floor plan to see exactly where it is. This cohesive experience makes your listing feel professional and well-planned.
Integrating 3D Floor Plans in a Winning Strategy
A 3D floor plan works best as part of an integrated visualization package.

- For Overview & Layout: The 3D Floor Plan is the anchor, providing the context for everything else.
- For Immersive Experience: A 3D Virtual Tour allows the user to "walk" through the space. The 3D floor plan often acts as the navigation map for the tour, creating a seamless experience.
This multi-faceted approach gives buyers all the information they need, in the format they prefer, building maximum confidence and driving faster sales.
The MR Rendering Partnership: Quality, Speed, and Value
We know that real estate agents and developers move fast. Our offshore studio is structured to be your perfect visualization partner.
- Rapid Turnaround: Our optimized process and large team allow us to deliver most 3D floor plans within 1-2 business days.
- Affordable Excellence: Our Vietnam-based operation provides world-class quality at a price point that makes it feasible to include a 3D floor plan on every single listing, not just the luxury ones.
- Bespoke Styling: We don't use generic software. Our artists customize the furniture, colors, and style of each plan to match your branding or the property's target demographic.
- Volume Capacity: We are built to handle high-volume requests for large developments, ensuring every unit has a consistent, high-quality 3D floor plan.
Frequently Asked Questions (FAQ)
1. What files do I need to provide?A 2D plan is all we need. A CAD (.dwg) file is ideal, but we can work from PDFs, SketchUp files, or even a clear, dimensioned sketch.2. How long will it take?Standard 3D floor plans are typically delivered within 24-48 hours after all details are confirmed.3. Can I choose the furniture style?Yes. You can provide a mood board or reference images, and we will style the plan to your exact specifications (e.g., Modern, Coastal, Traditional).
Sell a Vision, Not Just a Blueprint
Today's real estate market is driven by visual clarity. Stop letting confusing 2D blueprints create friction in your sales process. Start using photorealistic 3D floor plans to build excitement, answer questions, and foster an emotional connection that closes deals.See the difference for yourself in our Portfolio.Ready to enhance your listings?Contact MR Rendering today for a free quote.
